A uniquely designed madrasah
Exterior appearance and design of the madrasah
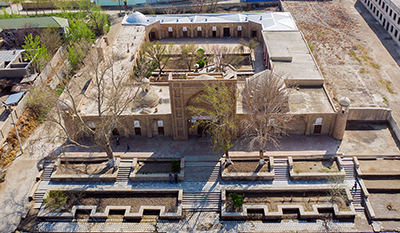
The Madrasah of Mirrajab Dodkho was built in 1659 in the Kuchai Jar neighborhood of the historical part of the city of Kanibadam. At the time, up to 100 students could study there. Today it houses a local history museum.
A madrasah is a Muslim religious and educational institution. In the Middle Ages, they were the only higher education institutions in the Islamic world. Future theologians, teachers, and civil servants all studied there.
In addition to religious sciences, madrasah students studied philosophy, astronomy, history, and mathematics. There were no training programs; instead, classes were conducted through lectures and debates and students could visit the institution’s library at any time.
Madrasah institutions existed through the help of donations. A “waqf”, or charitable donation of property, was considered a “savab” (God-pleasing deed), for which a reward is promised in the afterlife. Therefore, almost all madrasahs were built by individuals instead of the state.
Mirrajb Dodkho Madrasah's facade faces the city and is decorated with ornaments. The one-story building itself is built as a quadrangle surrounded by a brick wall. To this wall are attached rooms (“hujra”) for pupils and teachers, classrooms, and a mosque.
The doors of the room overlook the inner courtyard and there were no windows in them. There are no stoves either—instead, a pit where hot coals were placed heated the rooms. Occupants would rest a blanket over the top of the pit, placing their hands or feet underneath the blanket for warmth.
The classrooms were slightly larger, but still poorly lit. Between the rooms in the Mirrajab Dodkho madrasah there was a mosque, which looked like a terrace but opened from the inside.
Scientists agree that this madrasah was unique in its architecture and interior design. The building was built of burnt bricks and decorated with a portal that leads to the vast inner courtyard. There are student rooms along the perimeter, and a summer mosque, the columns of which are skillfully painted.
Within the walls, students learned Islamic studies and many other scientific disciplines, and recited prayers on the terrace. Generally madrasahs were built near the center of a city, close to the bazaar, or on the main streets leading to the suburbs. The same was the case in Kanibadam.
Museum in the "city of almonds"
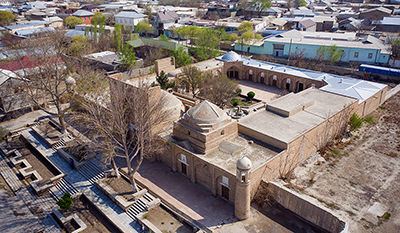
Kanibadam is a city in the Sughd Region of Tajikistan, located in the southwest of the Ferghana Valley. It was first mentioned in historical documents in the 15th century, but archaeologists have found objects that prove that there was a settlement here in the 2nd millennium B.C. Therefore, Kanibadam appears to be one of the oldest cities in Central Asia. 3,700 years ago, one of the branches on the Great Silk Road passed through here.
Previously, the city of Kanibadam was known as Kand. But beginning in the 12th and 13th centuries it was named "Konibodom", meaning the “city rich in almonds”. The name has taken root, and we use it to this day.
It is quite natural that in the ancient madrasah of Kanibadam there is now a museum, where guests are invited to immerse themselves in the spirit of antiquity and see the exhibits: clay jugs, vases, and household items. The museum was founded in 1985, and the majority of the objects were collected by local enthusiasts and local historians. Some exhibits were brought from the Sughd region's Museum of Regional History, located in the city Khujand.
Today, the museum has over 6,000 exhibits, including collections of manuscripts and coins, as well as mementos of traditional culture, arts, and crafts of northern Tajikistan.
Restoration of the Mirrajab Dodkho Madrasah.
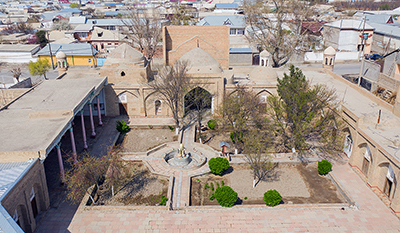
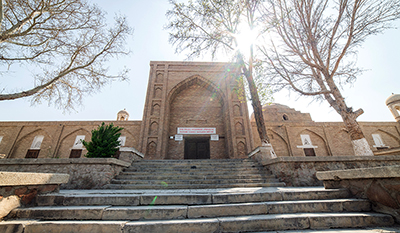
Mirrajab Dodho Madrasah’s 1,693 square meters were first studied by archaeologists and architects in 1975. According to research in 1976 by the Uzbekistan Ministry of Culture and Tajik specialists, the madrasah building has lost up to 80% of its original architectural structure and up to 90% of the decorative and artistic elements.
Before the opening of the museum in 1983, the madrasah was reconstructed, although a number of problems remained. In 2013, the NGO Tarakkiyot carried out the project "Rehabilitation of the Mirrajab Dodkho Museum", with financial support from the U.S. Embassy’s Ambassador's Fund for Cultural Preservation. The goal of the project, costing over $79,500, was to protect the roof of the madrasah from collapsing due to rainfall.
Since its construction, the madrasah has never been completely renovated. To protect against weather, Tarakkiyot decided to preserve the roof with modern moisture-, cold-, and heat-resistant materials. Some reconstruction of the western part of the museum was done by local craftsmen.
The museum itself presented artifacts chronologically, with six rooms of exhibitions: "Pottery and Ceramics", "Residential House", "Embroidery", "Blacksmithing", and others.
The Ambassador's Fund for Cultural Preservation (AFCP) was founded by the U.S. Congress in 2001. Its mission is to preserve cultural monuments, cultural sites, and forms of traditional cultural expression in developing countries around the world. Since 2001, 17 sites in the Republic of Tajikistan have been restored.
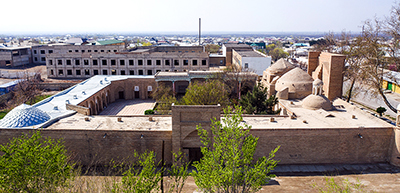
Name: Mirrajab Dodkho Madrasah
Originally Constructed: 1659
Museum Founded: 1985
Site Restored: 2013



